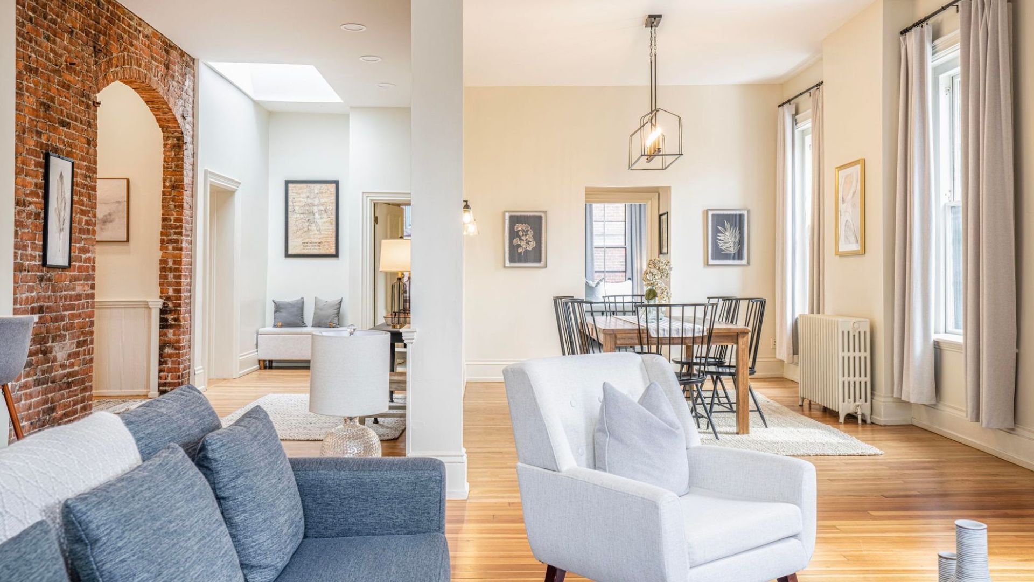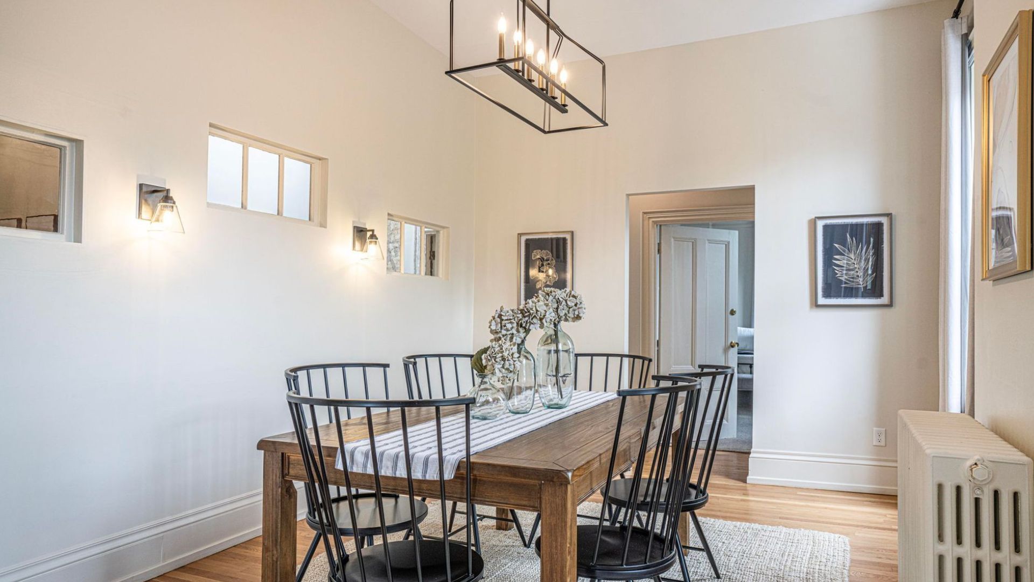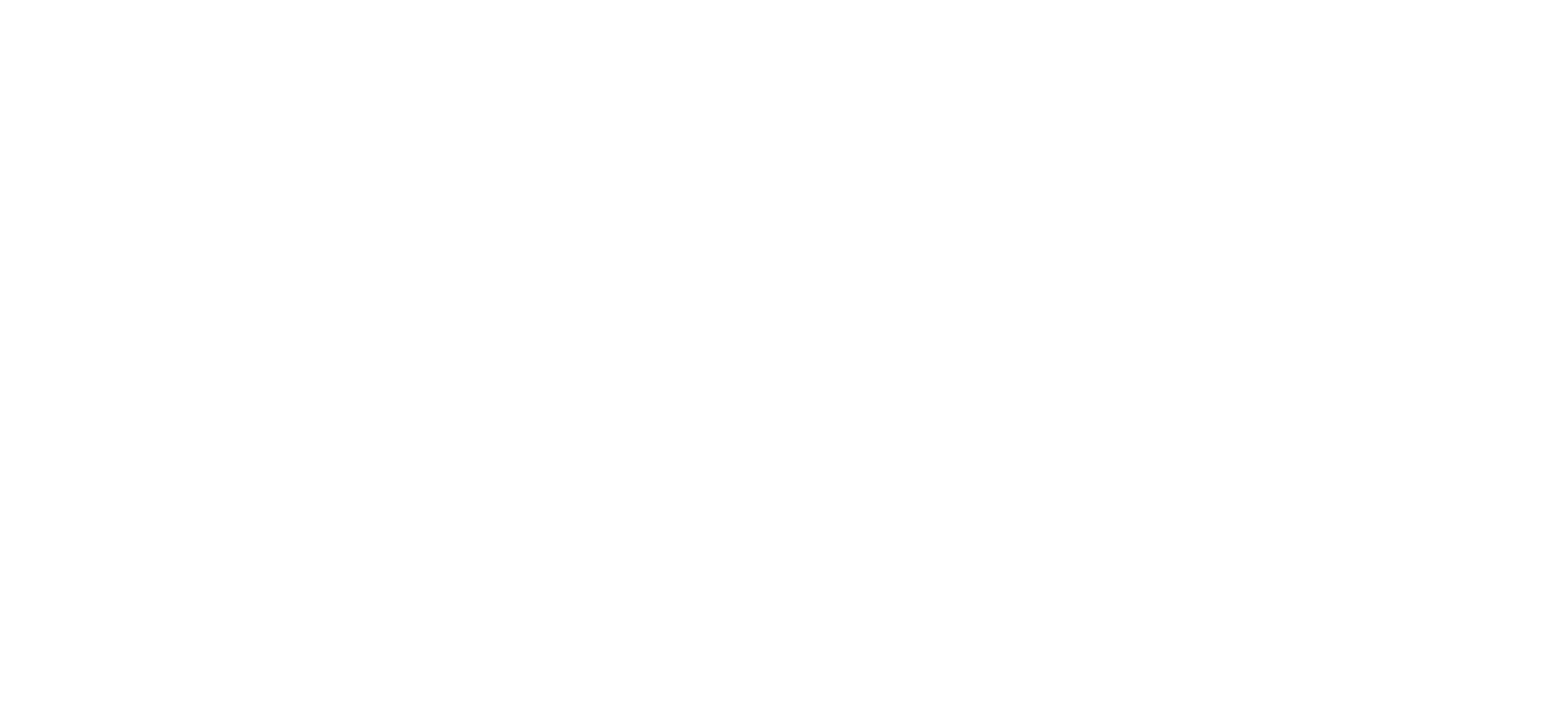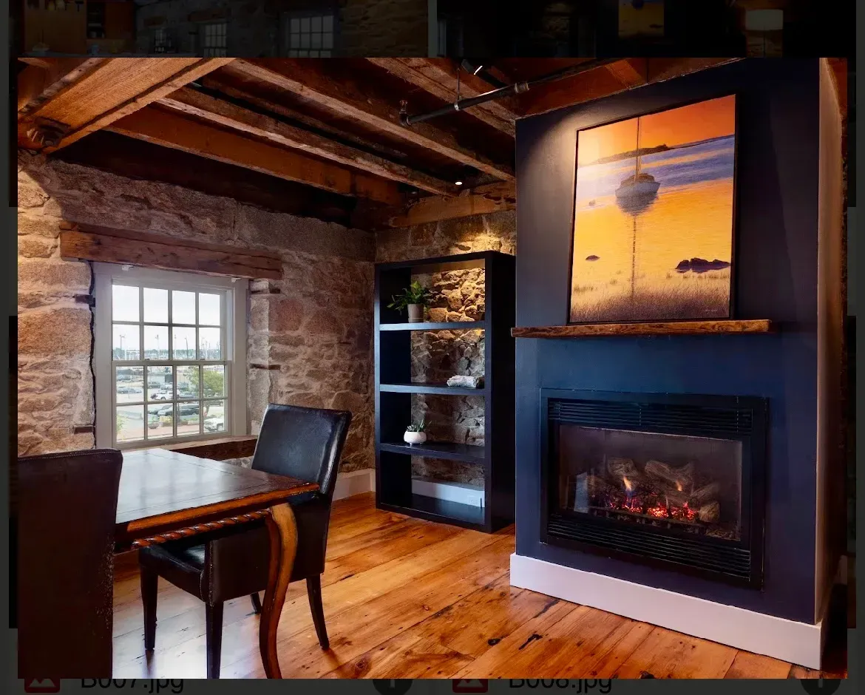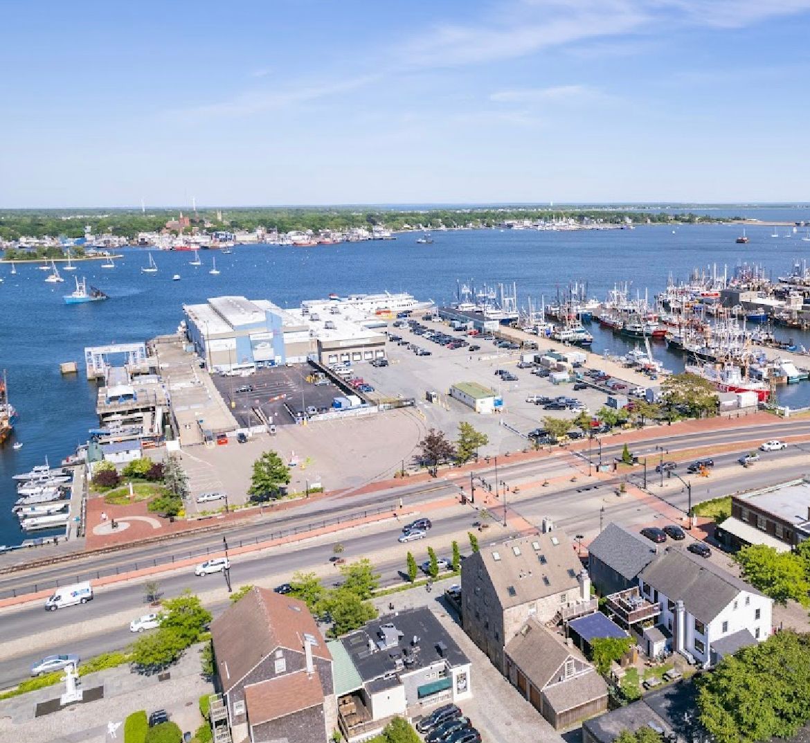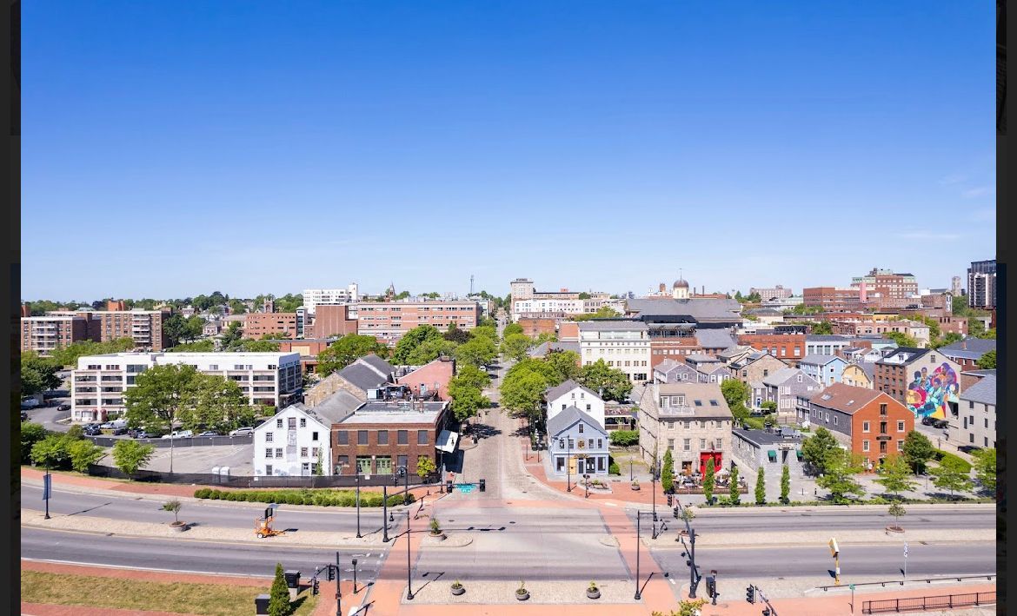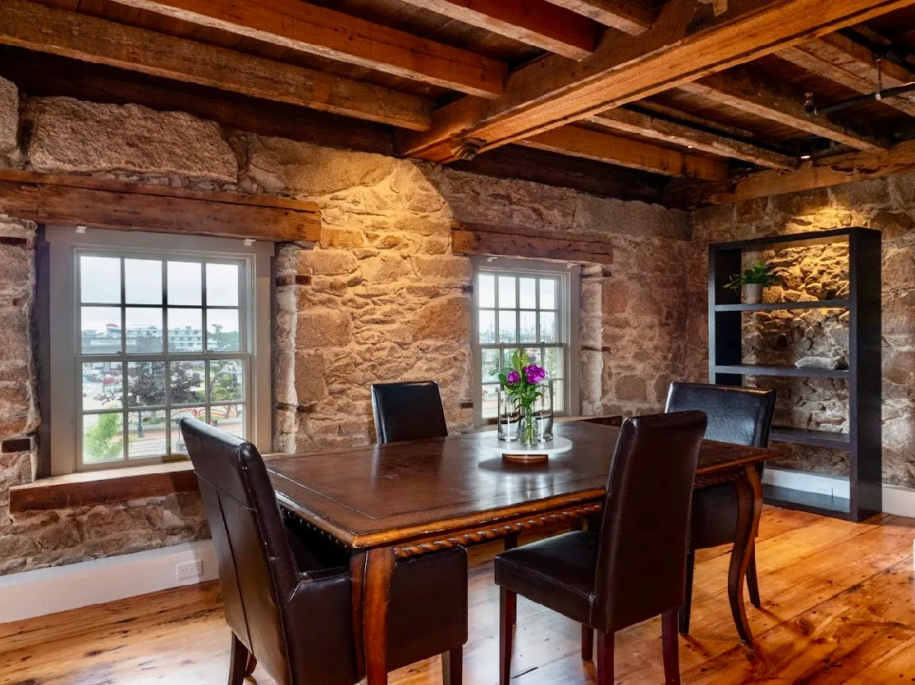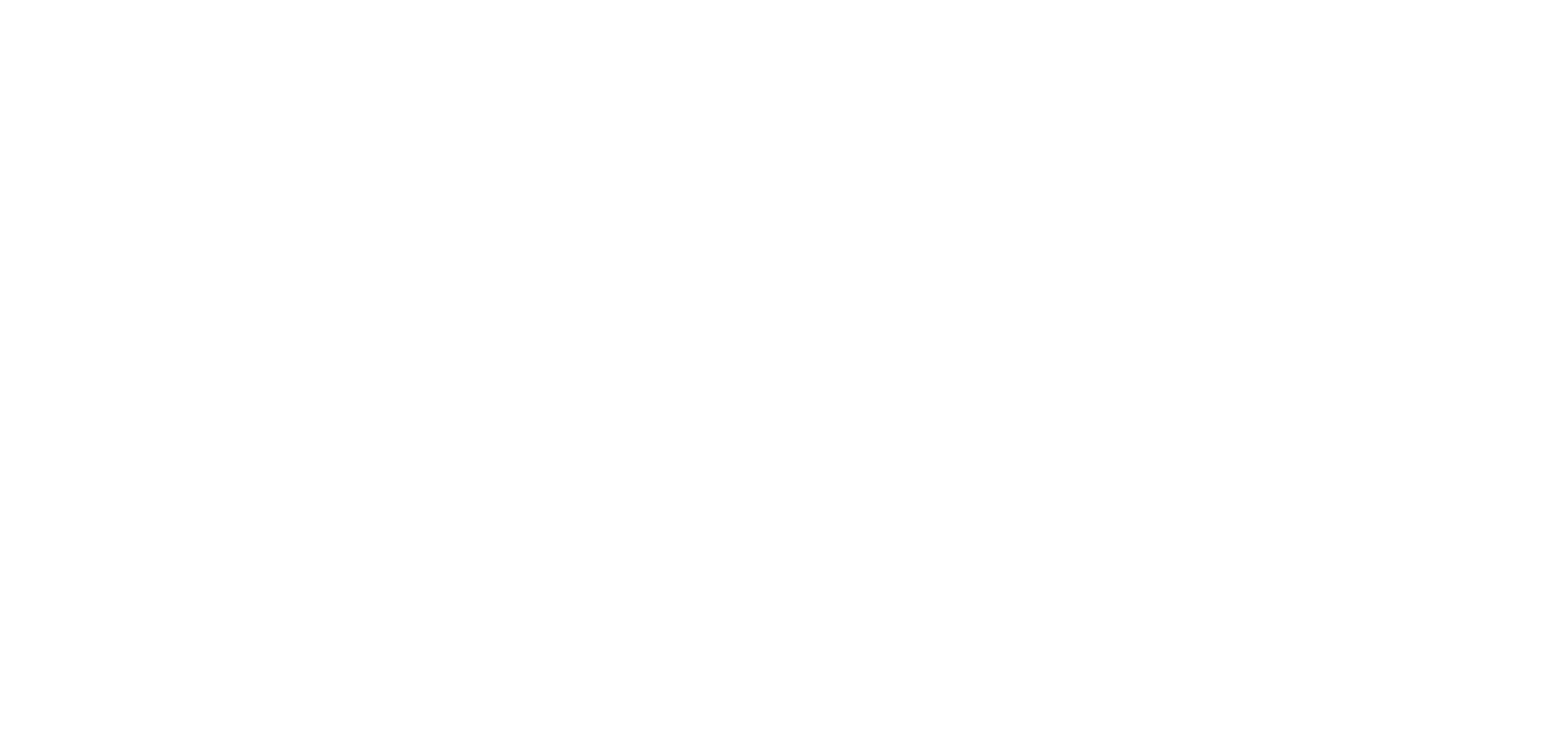The Architectural Significance of the Taber Building: A Peek into Millie’s Historic Home
The Taber Building stands as a remarkable testament to both architectural innovation and historical significance. As the centerpiece of Millie’s Historic Home, this building not only epitomizes the aesthetic values of its era but also offers insight into the architectural advancements and social context of its time. Constructed during a period of rapid industrialization and cultural shifts, the Taber Building seamlessly blends classic elements with modern engineering techniques, making it a noteworthy case study for architecture enthusiasts and historians alike.
Its intricate façades, innovative use of materials, and strategic urban placement underscore its importance as a cultural and historical landmark. Through exploring the architectural significance of the Taber Building, we gain an appreciation for the craftsmanship and vision that continue to inspire generations.
The Historical Context of the Taber Building's Construction
Economic and Social Factors
During the time of the Taber Building's construction, the city was experiencing a boom in industrial growth. This era, marked by rapid urbanization and technological advancements, created a fertile ground for new architectural projects. The economic prosperity allowed for investment in infrastructure and buildings, facilitating the construction of ambitious structures like the Taber Building. The social fabric was shifting, with an increasing demand for spaces that could serve both commercial and community needs.
Influence of Architectural Movements
The architectural design of the Taber Building was heavily influenced by prevalent movements such as the Beaux-Arts style and early modernism. Embracing symmetry, grandeur, and elaborate details, the Beaux-Arts style can be seen in the building’s elegant façades and ornate interiors. Simultaneously, the touches of modernism, with its emphasis on functionality and innovative materials, highlight a transition in architectural thought, reflecting the balance between tradition and the future.
Key Figures and Builders
The project was spearheaded by renowned architect Jonathan Ellsworth, who was known for his visionary designs and adaptability to changing architectural trends. Collaborating with master builders and craftsmen, Ellsworth combined his team’s expertise to execute the ambitious vision for the Taber Building. Understanding the cultural importance of the location, they meticulously planned every aspect to ensure the building would stand the test of time, contributing to the city's cultural tapestry.
Architectural Styles Reflected in the Taber Building's Design
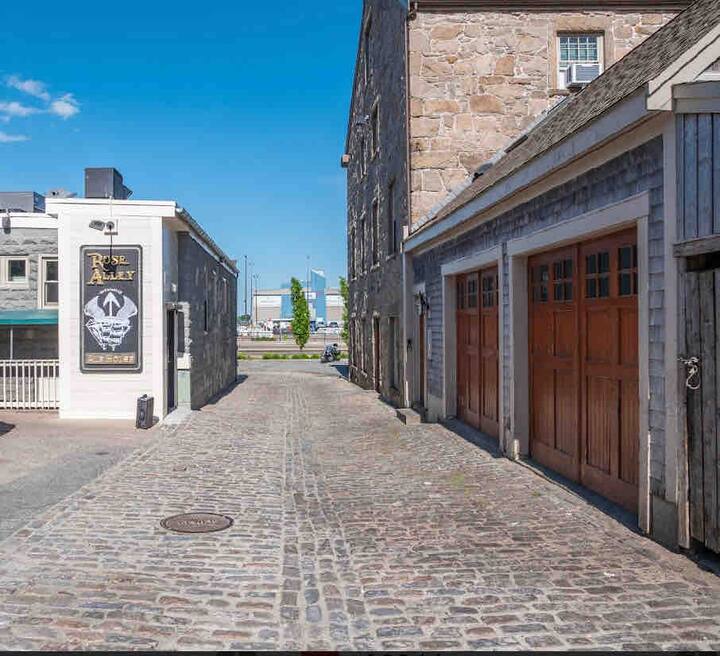
Beaux-Arts Influence
The Beaux-Arts style is prominently reflected in the Taber Building through its emphasis on grandeur and symmetry. This architectural style, known for its classical details, can be seen in the building's sophisticated arches, columns, and decorative motifs. The façade of the Taber Building is marked by an intricate assembly of stone and ornamental sculptures, which collectively convey a sense of elegance and tradition. This attention to detail is not only an aesthetic choice but also reflects the cultural aspiration of the era, aiming to symbolize progress and prestige.
Modernist Touches
In contrast to its classical embellishments, the Taber Building also incorporates elements of early modernism, a testament to its innovative spirit. The design includes functional spaces that emphasize utility while employing modern construction techniques and materials such as steel and glass. These choices reflect a move towards an architectural philosophy where form follows function. The integration of modernist elements signals a forward-thinking approach, showcasing a readiness to embrace new ideas while respecting historical influences.
Urban Integration and Adaptive Design
Another notable element of the Taber Building's architectural style is its strategic integration into the urban landscape. The building’s design thoughtfully incorporates surrounding environmental and social contexts, making it a dynamic part of the city's fabric. Adaptive design features, such as flexible interior layouts and multipurpose spaces, illustrate the architects' foresight in anticipating the future needs of the building's occupants. Such adaptability highlights a shift in architectural design towards sustainable and long-lasting urban development.
The Influence of Industrialization on the Taber Building's Structure
Advancements in Construction Technology
The Industrial Revolution brought about significant advancements in construction technology that directly influenced the structural design of the Taber Building. The introduction of new materials such as steel and reinforced concrete allowed for stronger and more stable buildings, paving the way for larger and more complex architectural projects. The Taber Building utilized these materials to achieve greater heights and structural integrity, reflecting the era's technological progress. These innovations enabled architects like Jonathan Ellsworth to realize ambitious architectural visions that were previously unattainable.
Mechanization and Labor Efficiency
Industrialization also transformed the labor processes involved in construction, making them more efficient through mechanization. The use of steam-powered machinery and other technological tools reduced the time and manual effort required to build complex structures. This efficiency was critical in the construction of the Taber Building, enabling faster completion times while maintaining high standards of quality. The shift toward mechanized labor allowed builders to focus on precision and detail, enhancing the overall craftsmanship of the building.
Urban Infrastructure Development
As industrialization spurred urban growth, it necessitated substantial development of infrastructure to support burgeoning cities. The Taber Building was strategically constructed to align with the expanding urban grid, benefitting from improved transportation networks and utility systems. This integration into a well-developed infrastructure amplified the building's viability as a commercial and cultural hub, positioning it advantageously within the city's rapidly changing landscape. The Taber Building's reliance on industrial-era infrastructure highlights the symbiotic relationship between architecture and urban development during this transformative period.
How the Taber Building Exemplifies Urban Planning of Its Era
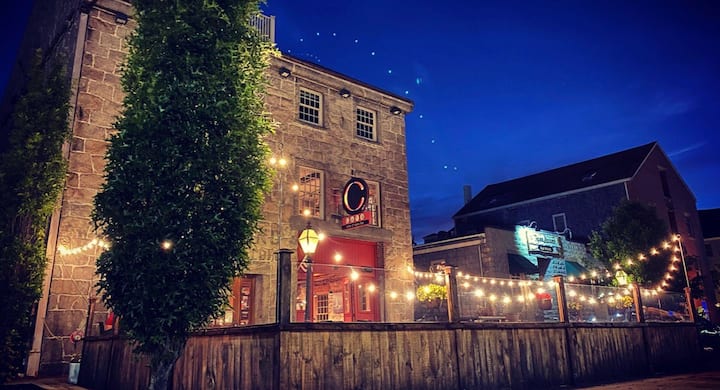
Strategic Location and Accessibility
The Taber Building's placement was intentionally chosen to enhance its accessibility and prominence within the city's burgeoning commercial district. Its proximity to key transportation nodes, such as railway stations and major roadways, facilitated easy access for both businesses and patrons. This strategic location highlights the era's urban planning focus on connectivity and convenience, ensuring that the building served as a central hub for economic activity.
Harmonious Integration with Surrounding Architecture
In keeping with the urban planning principles of its time, the Taber Building was designed to complement its surrounding architectural landscape. By embracing aesthetic coherence, the structure contributes to a unified cityscape, balancing modern touches with traditional grandeur. This approach underscores the planning ethos of blending new constructions seamlessly with existing environments, maintaining architectural harmony across the urban landscape.
Multi-functional Design for Urban Needs
Reflecting the versatile nature of urban design principles during the era, the Taber Building was constructed with multi-functional spaces in mind. Its adaptable interior design accommodates a variety of purposes such as offices, retail spaces, and social venues, catering to diverse urban needs. This multi-use capability exemplifies an understanding of urban planning focused on maximizing utility and efficiency, allowing the building to remain relevant amidst changing societal demands.
Contribution to the City's Cultural and Economic Fabric
The Taber Building was not only a feat of architectural prowess but also a vital contributor to the city's cultural and economic fabric. By hosting businesses, cultural events, and community activities, it became an integral part of the urban ecosystem. This aligns with the urban planning philosophy of creating structures that do more than occupy space; they actively contribute to the vibrancy and growth of the city in which they reside. The building's role as a cultural and economic cornerstone exemplifies the era’s holistic approach to urban development, where architecture played a crucial role in shaping the city’s identity and future.
Decorative Elements and Craftsmanship in the Taber Building’s Exterior
Ornate Facades and Historical Detailing
The exterior of the Taber Building is renowned for its ornate facades and historical detailing that reflect the artistic craftsmanship of its time. Intricate stone carvings and decorative moldings adorn the building’s façade, capturing the aesthetic sensibilities of the late 19th century. These elements not only serve a decorative function but also convey a narrative of elegance and sophistication characteristic of the era. The craftsmanship involved in creating these details exemplifies the meticulous artistry that skilled artisans brought to the project, adding visual interest and texture to the building’s exterior.
Symbolic Ornamentation and Iconography
Symbolic ornamentation and iconography are significant features of the Taber Building, with decorative motifs that tell a story of ambition and progress. Architectural embellishments, such as gargoyles, floral patterns, and geometric designs, reflect both cultural influences and personal symbolism attributed to the building's patrons. The use of these elements reflects a tradition of embedding symbolic meaning into structures, enriching the building with layers of historical and cultural significance that extend beyond its functional use.
Use of Materials and Techniques
The choice of materials and techniques in the Taber Building's exterior crafting demonstrates a commitment to excellence and durability. High-quality stone and terracotta are prominent, offering not just aesthetic appeal but also resilience against the elements. Skilled artisans employed time-honored techniques such as hand-carving and encaustic tile work to achieve the desired decorative effects, blending art with architecture. These methods ensured that the building's decorative features would stand the test of time, preserving its beauty for future generations.
Integration with Urban Aesthetics
The Taber Building's decorative elements are thoughtfully integrated into the urban aesthetics of its surroundings. The harmonious blend of traditional motifs with innovative design speaks to the architects’ vision of creating a building that is both distinctive and complementary to its neighboring structures. This integration highlights a broader architectural trend of the period that sought to unite individual expression with collective urban identity, ensuring that the building contributed positively to the city's visual landscape.
Structural Engineering Breakthroughs in the Taber Building
Innovative Use of Steel Framework
The Taber Building was among the pioneers in utilizing a steel framework, marking a significant advancement in structural engineering during its time. This innovation enabled the construction of taller, more resilient structures with larger interior spaces free from obstructive supporting walls. The use of steel allowed for greater architectural creativity and flexibility, facilitating the creation of open, adaptable spaces within the building.
Advanced Load-bearing Techniques
Employing cutting-edge load-bearing techniques, the Taber Building's engineering ensured stability and longevity. Engineers developed new methods for distributing weight across the building's foundation and framework, enhancing its ability to withstand external forces such as wind and seismic activity. These techniques not only improved the building's safety but also set a new standard for urban architecture.
Integration of Technological Systems
The incorporation of modern technological systems into the Taber Building's design represented a breakthrough in structural engineering. The integration of elevators, plumbing, and electrical systems required innovative solutions to accommodate these advancements within the steel framework. Engineers effectively merged these elements without compromising the building's structural integrity, highlighting a forward-thinking approach to design and functionality.
Foundation Engineering and Stability
The foundation engineering of the Taber Building was noteworthy for its pioneering approach to stability in challenging urban environments. Engineers conducted comprehensive soil analysis and employed novel foundation techniques to ensure the building could safely support its weight and withstand environmental stressors. This careful attention to the foundational aspects of construction reinforced the building’s durability, contributing to its long-standing presence in the cityscape.
Experience the Luxury of Millie's Penthouse
Discover unparalleled elegance and comfort at Millie's vacation rental , a luxurious two-story penthouse nestled in the heart of Historic Downtown New Bedford. Located on the top two floors of the iconic Taber Building, circa 1815, Millie's combines historic charm with modern luxury. Immerse yourself in the vibrant local culture, with countless restaurants, bars, and shops just a walking distance from your doorstep. Enjoy the convenience of being just a five-minute walk from the ferries to Martha's Vineyard, Nantucket, and Cuttyhunk.
Don't miss the opportunity to stay in New Bedford's finest address. Contact us today to reserve your stay at Millie's Penthouse and experience the perfect blend of history, luxury, and location.
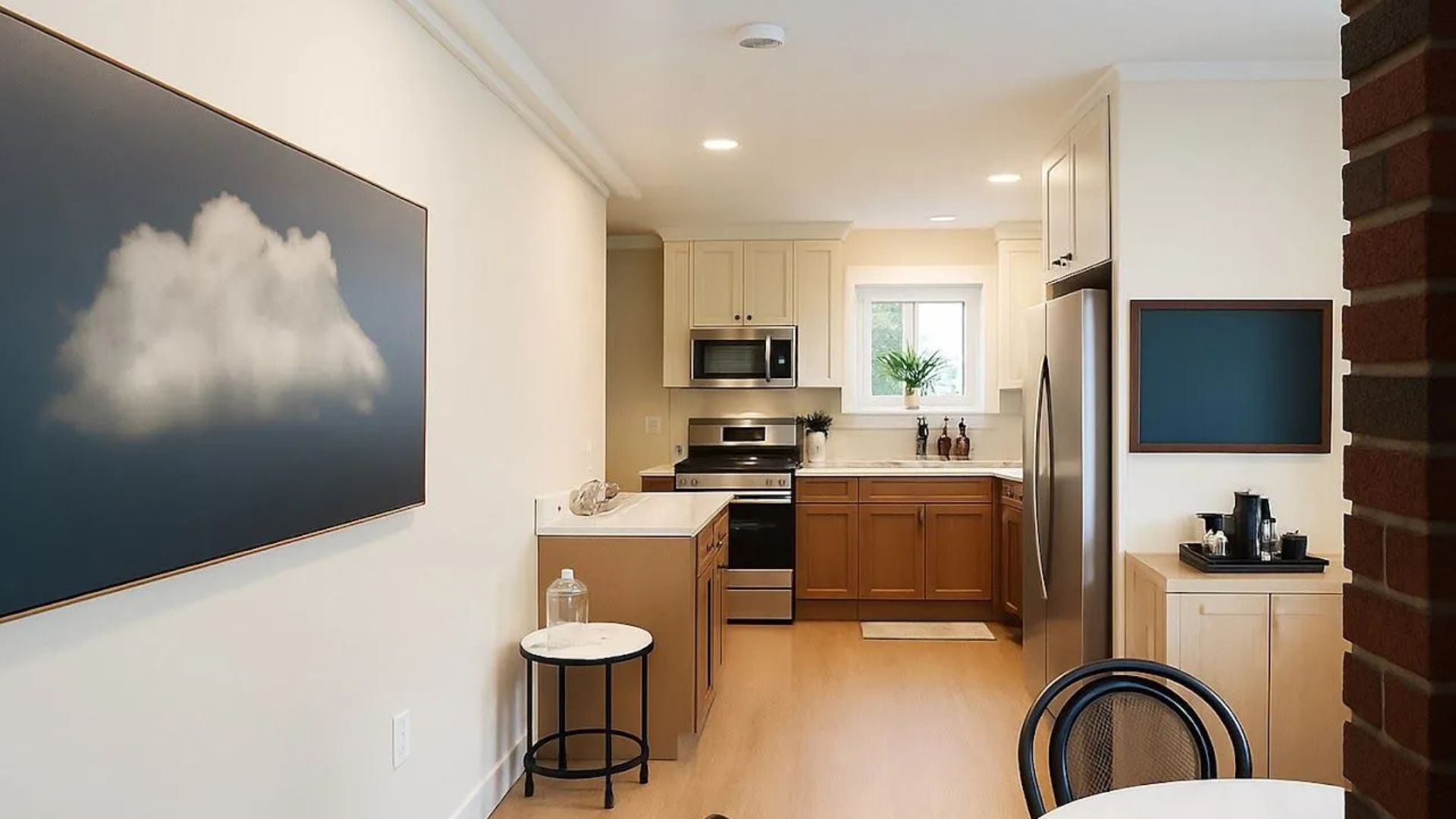
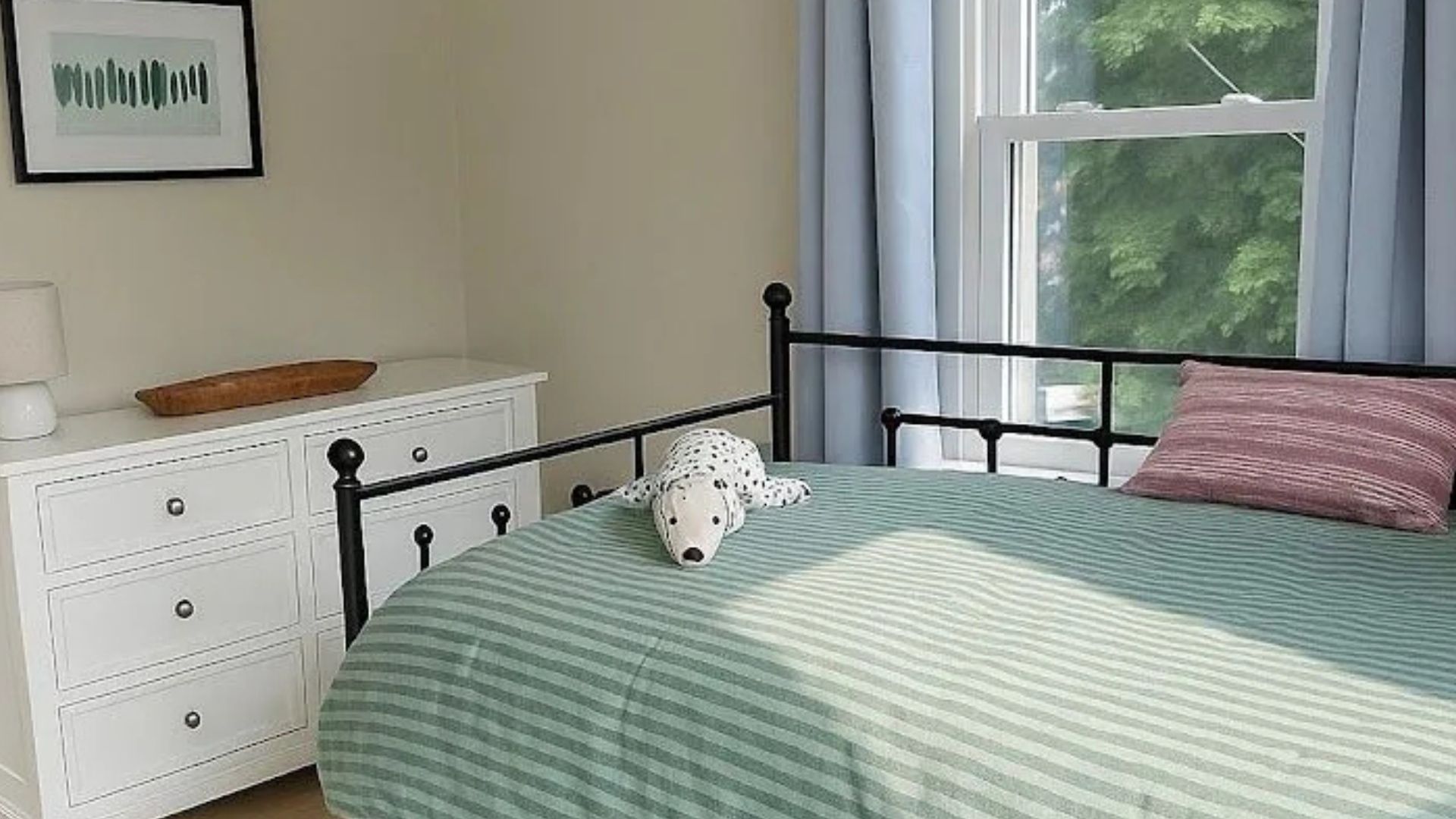

Unique Food Experiences in New Bedford to Savor: Your Guide to Culinary Exploration and Luxury Stays
